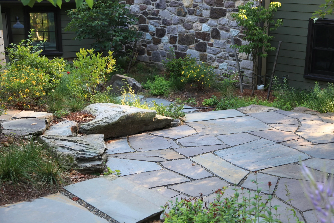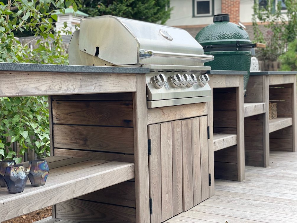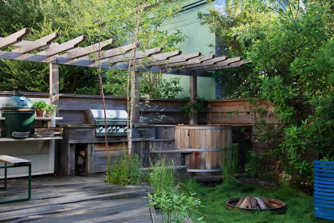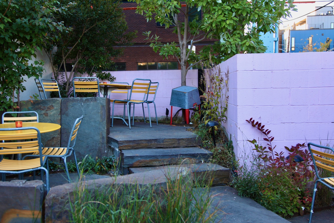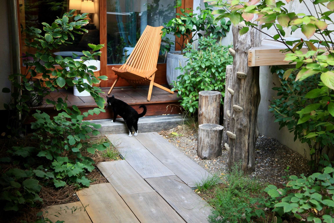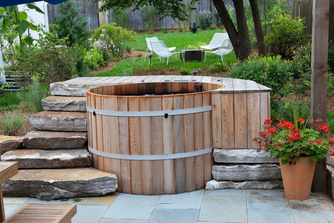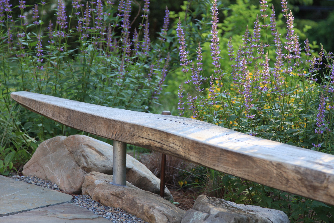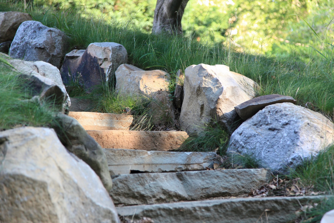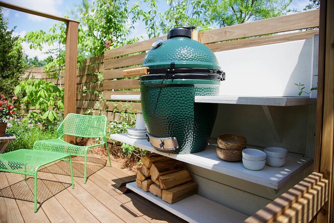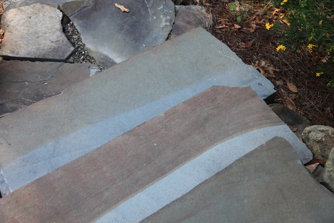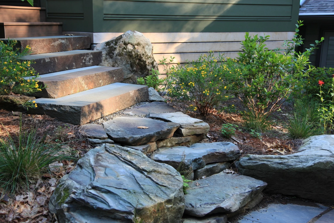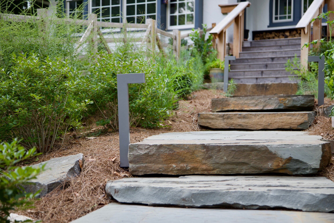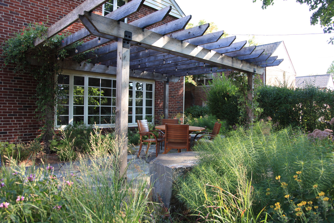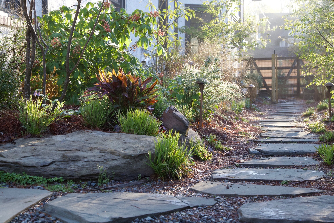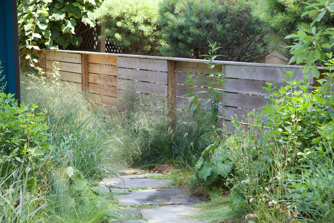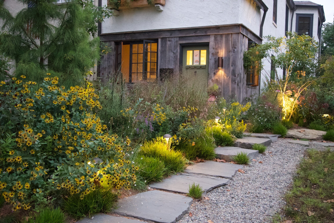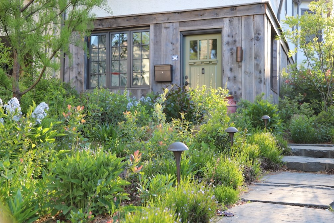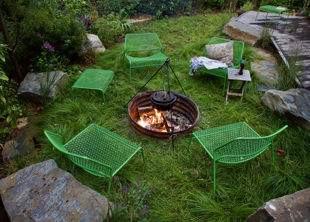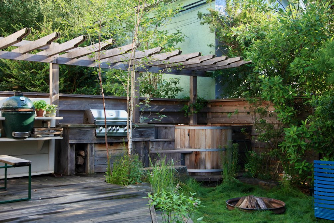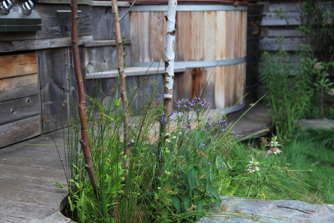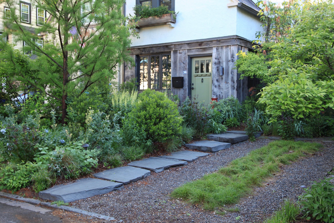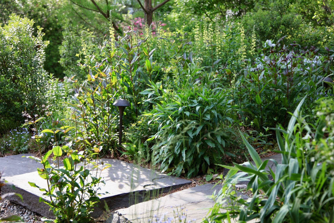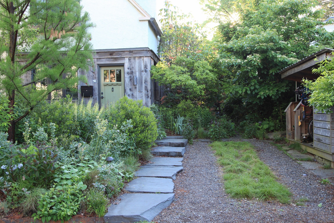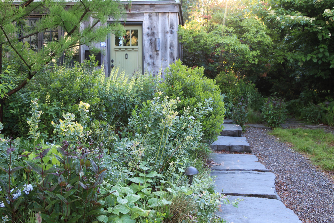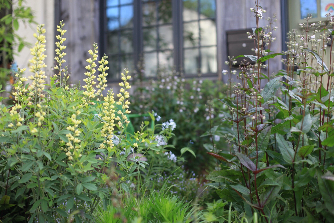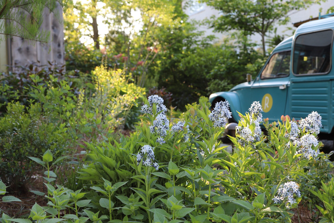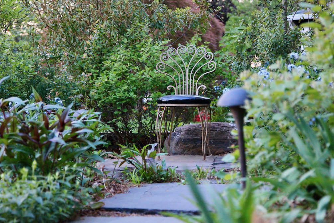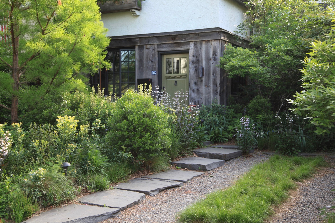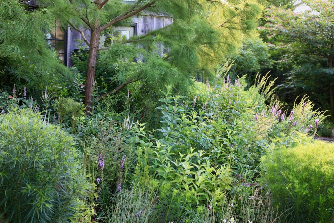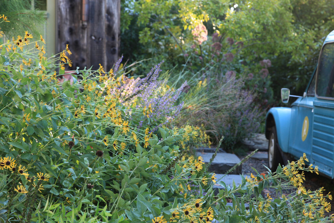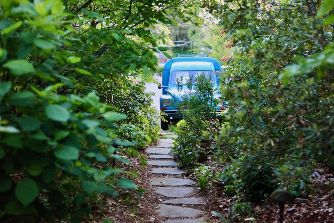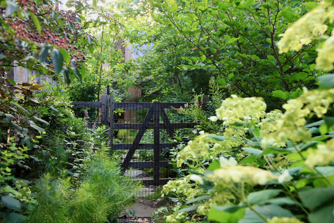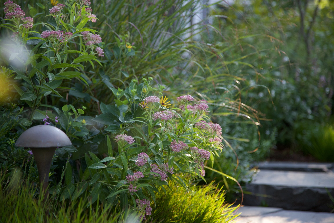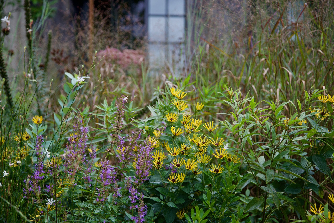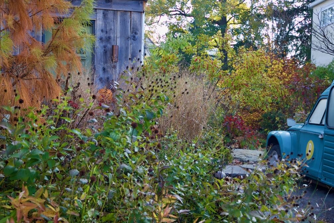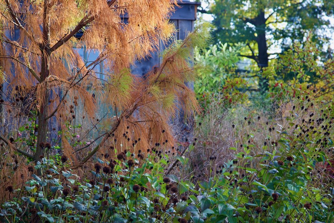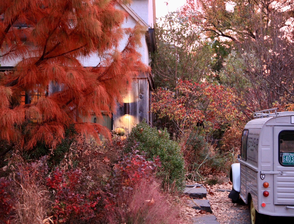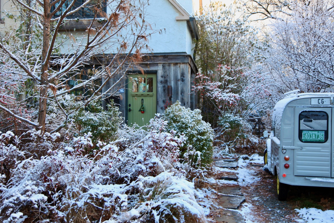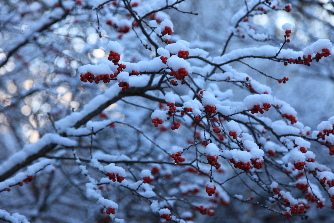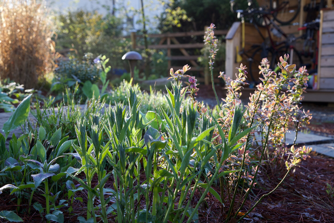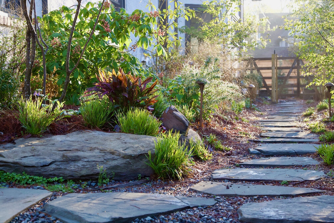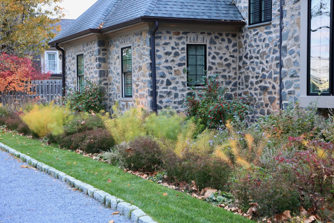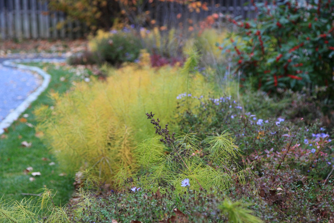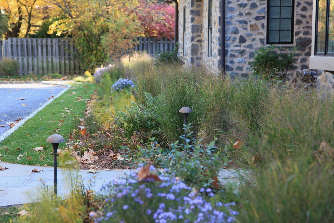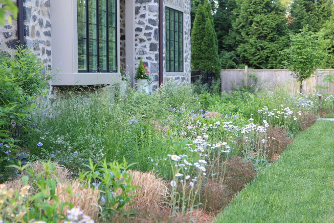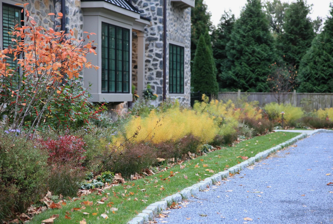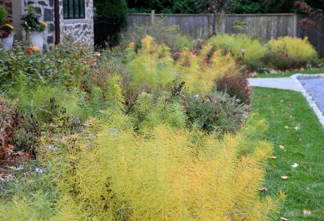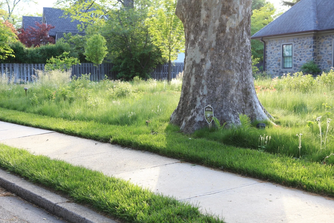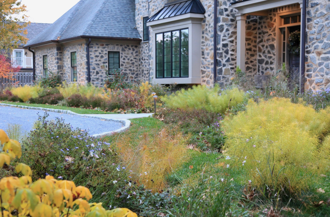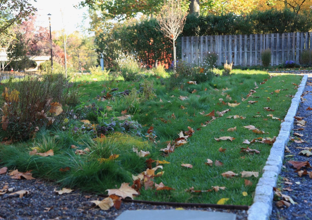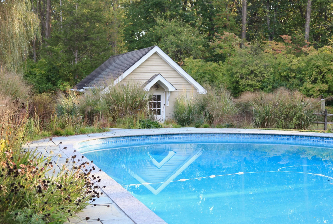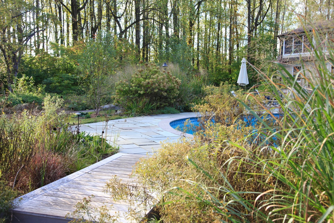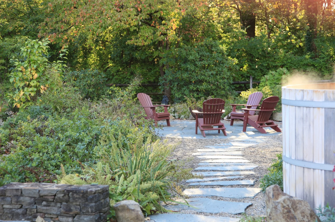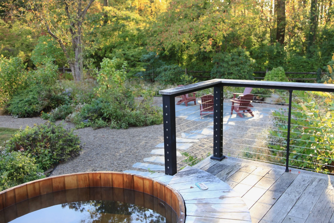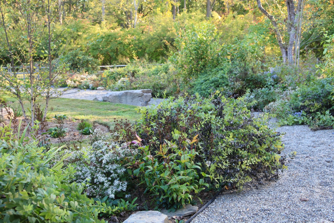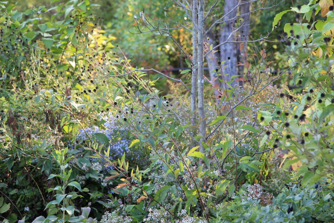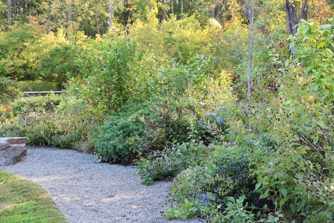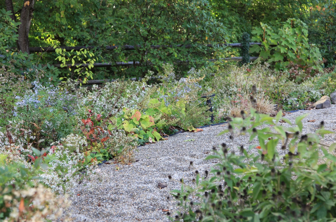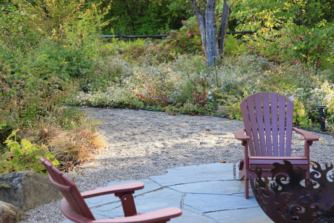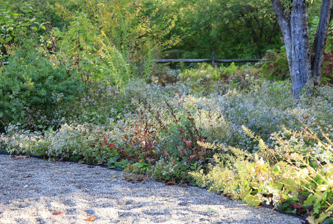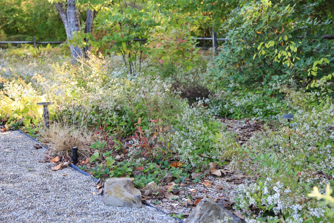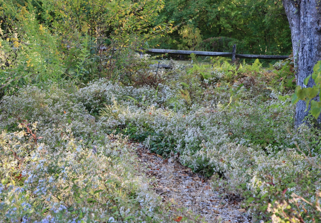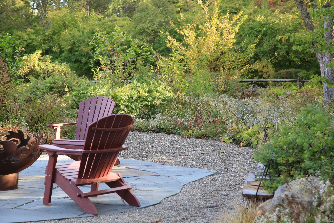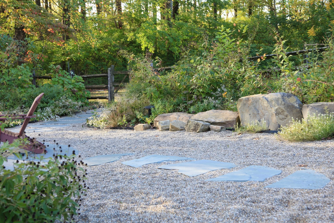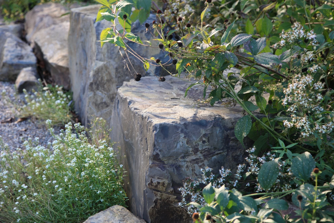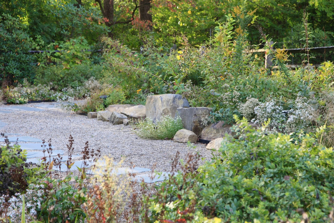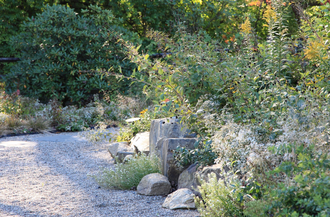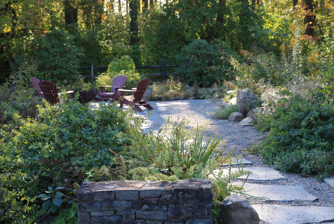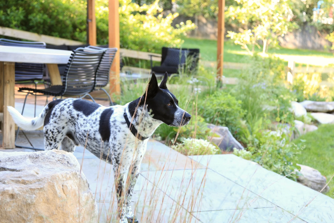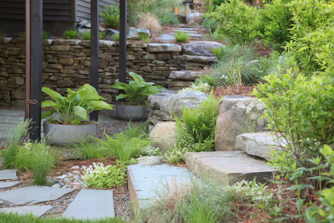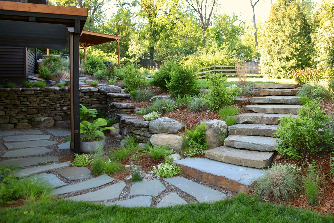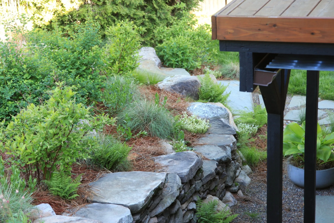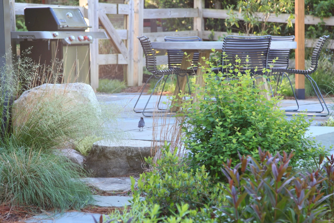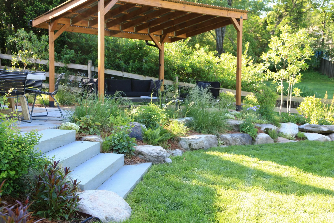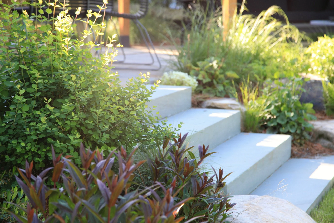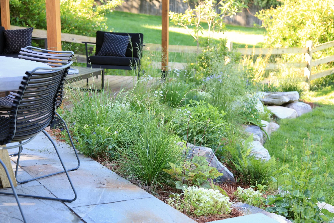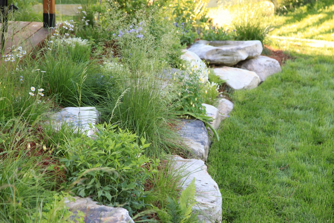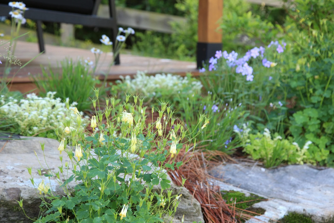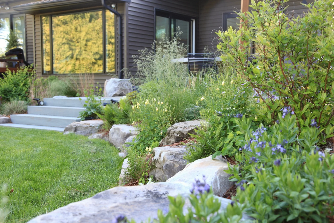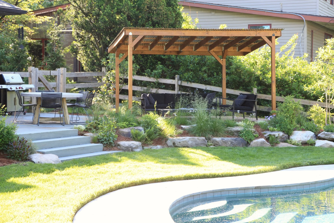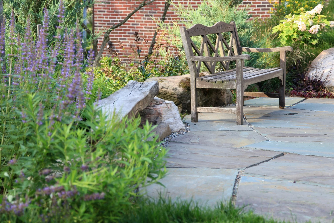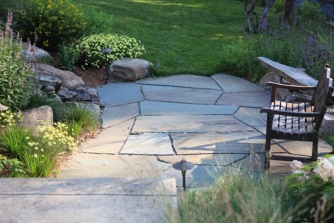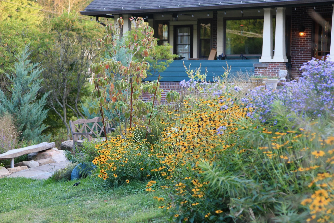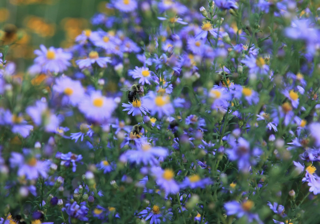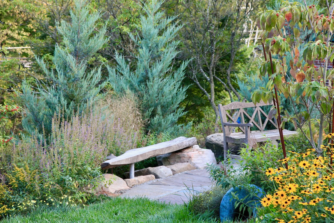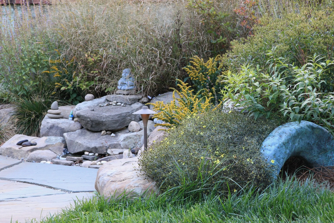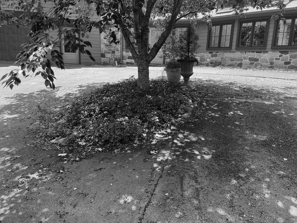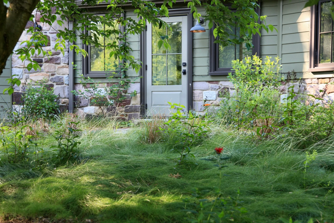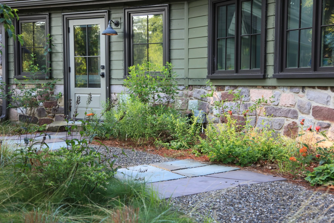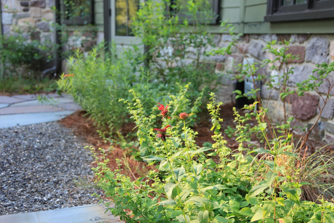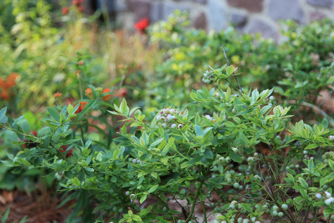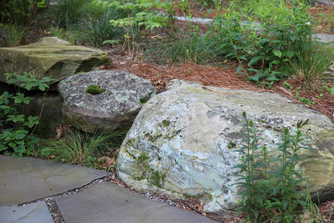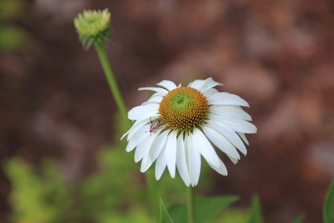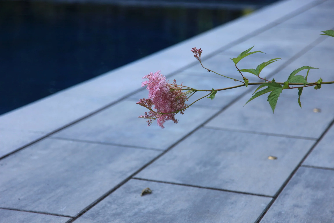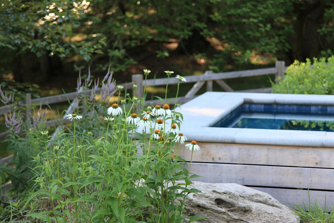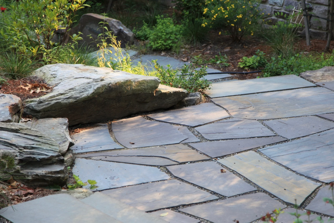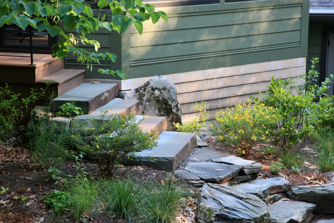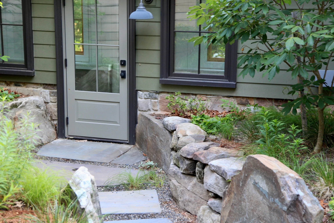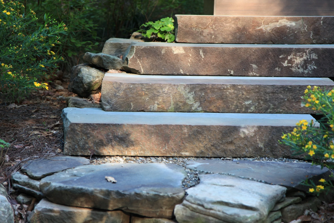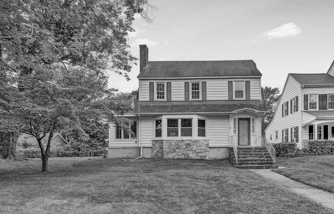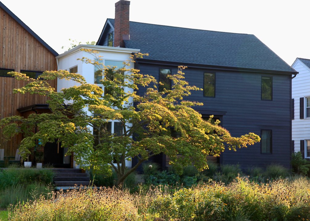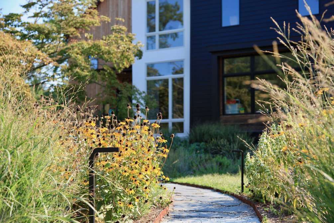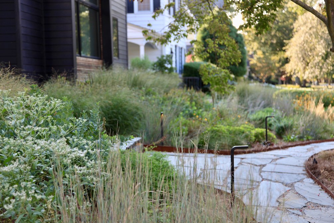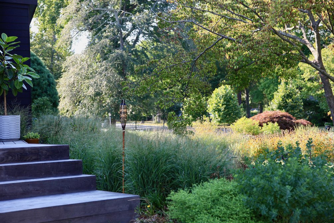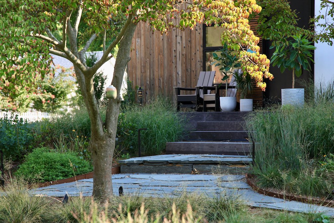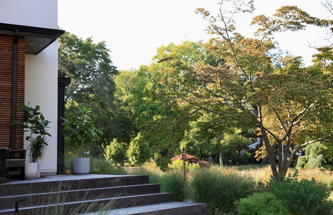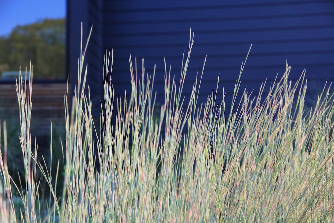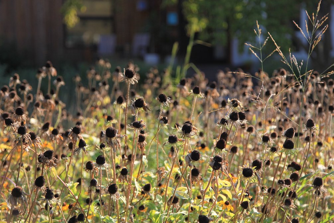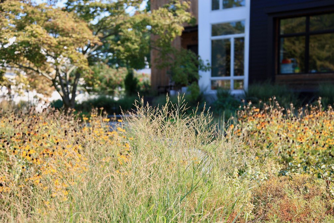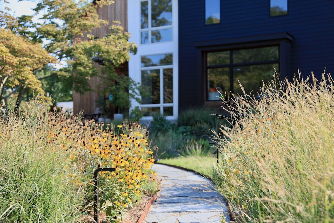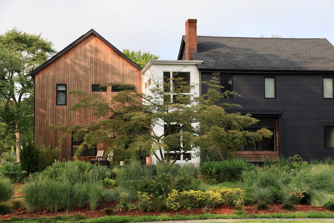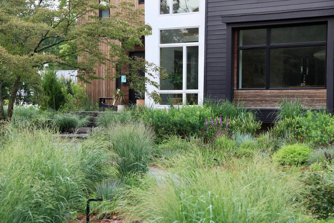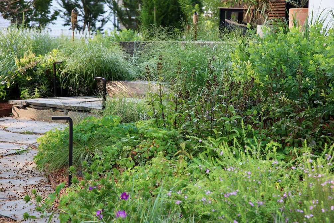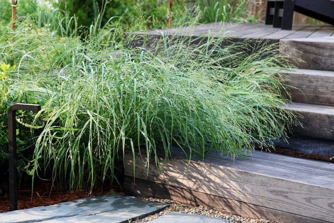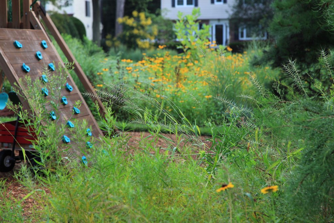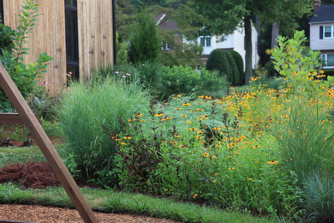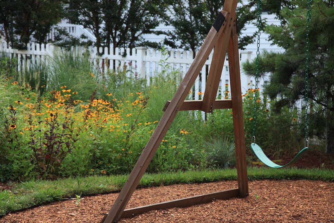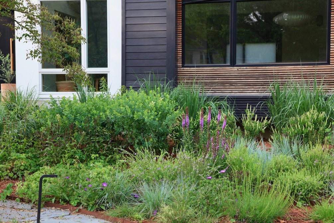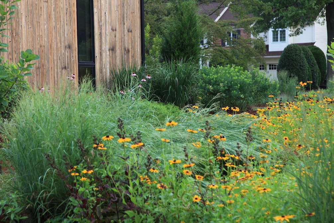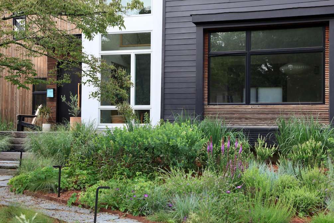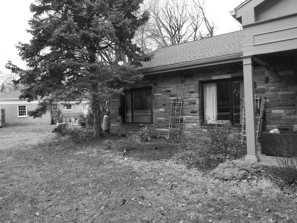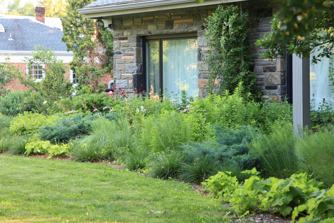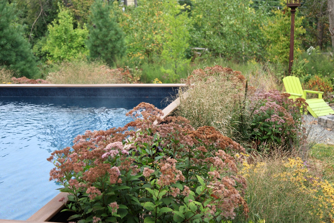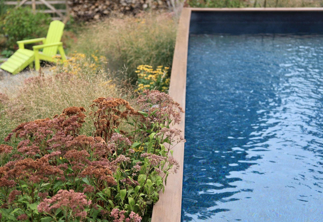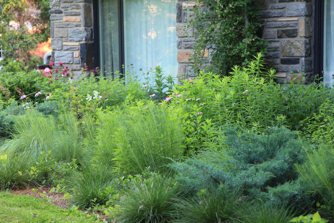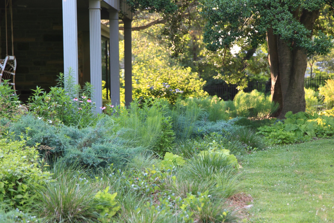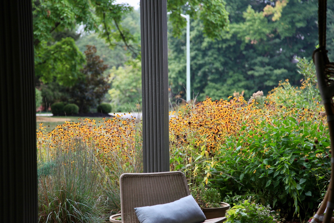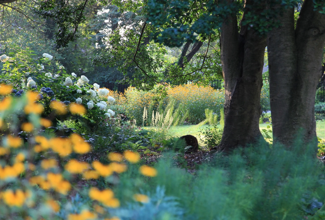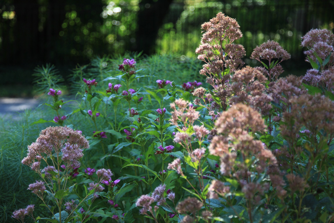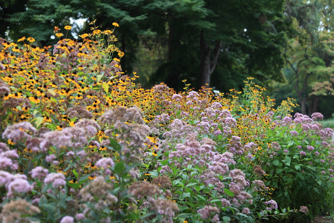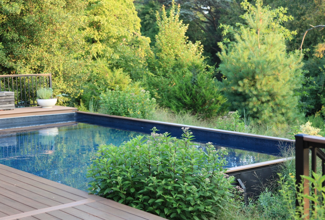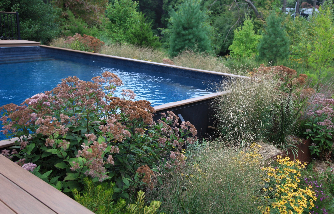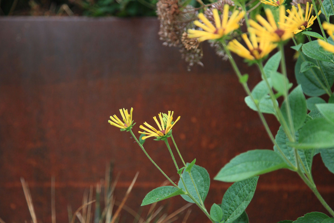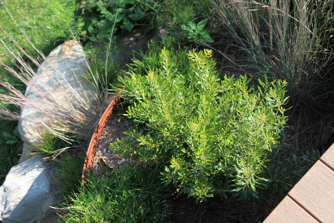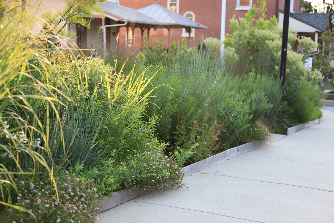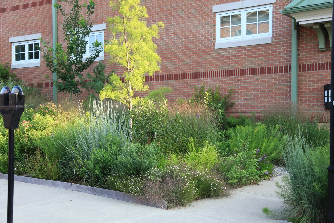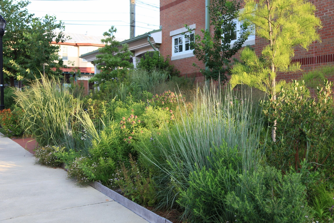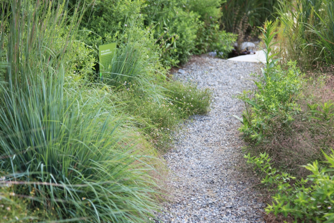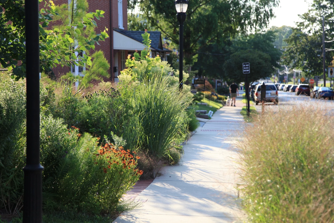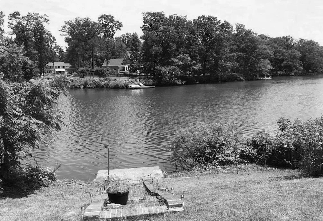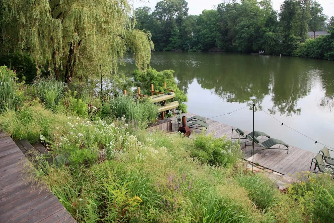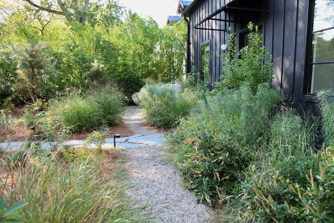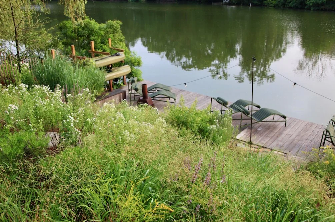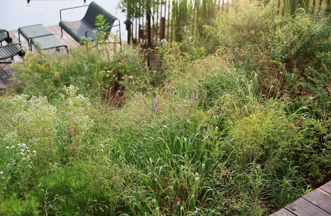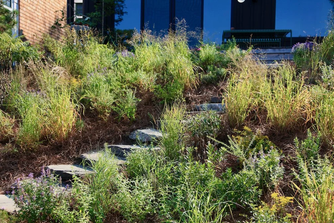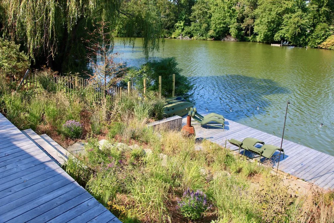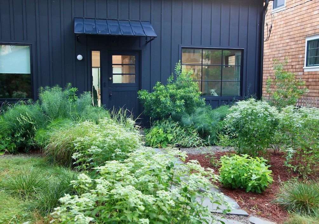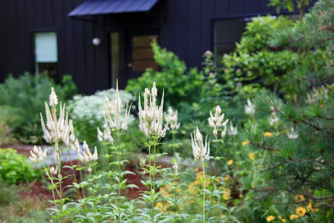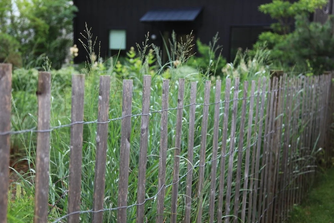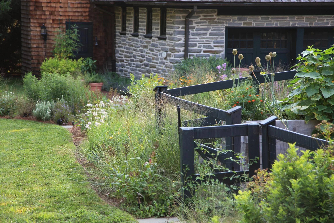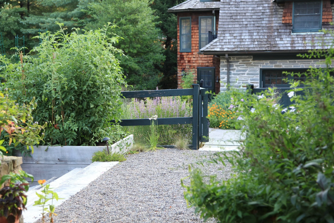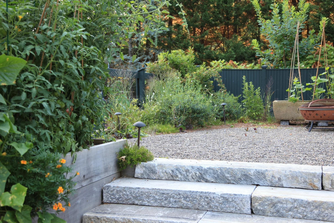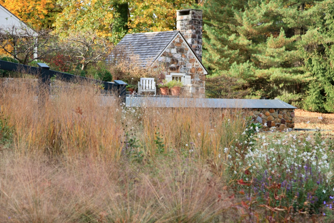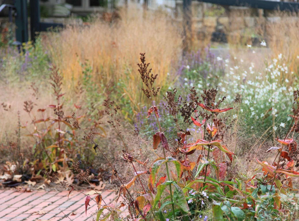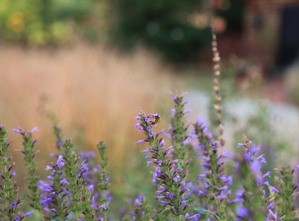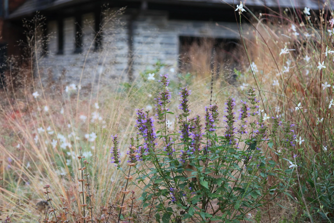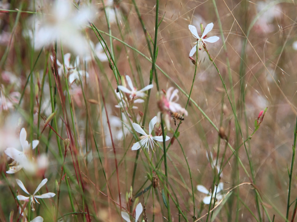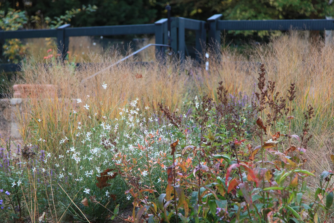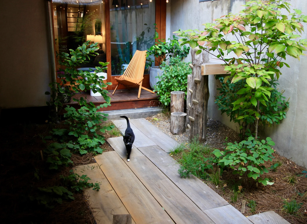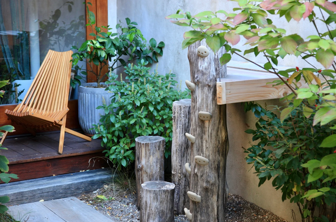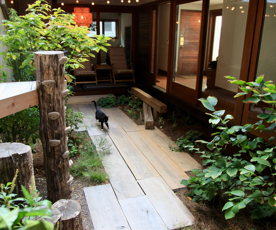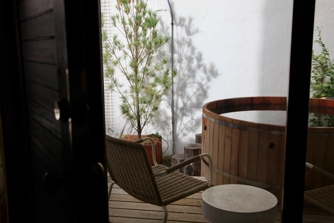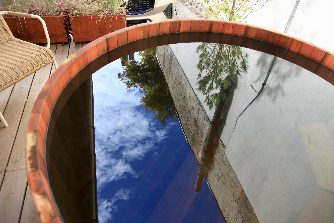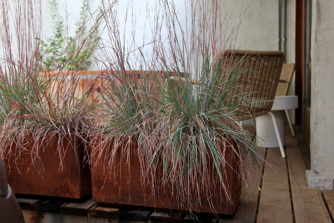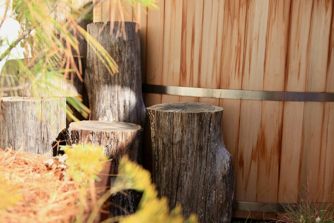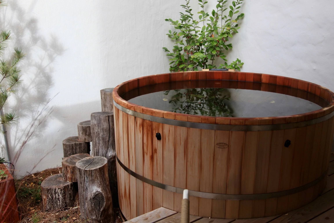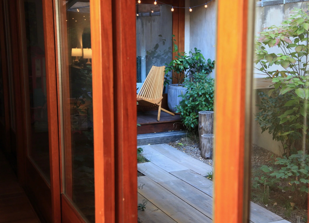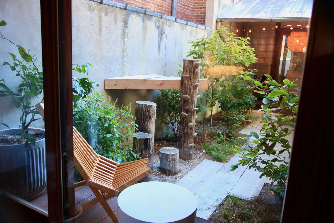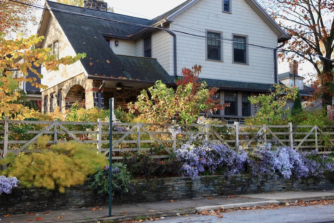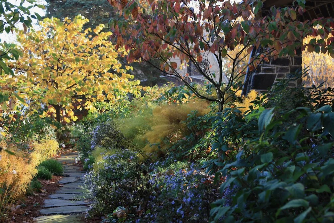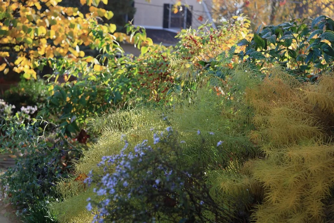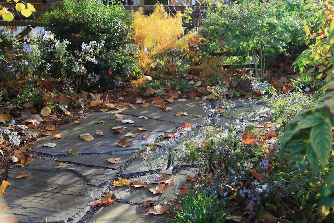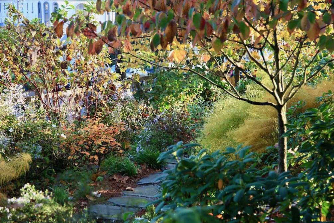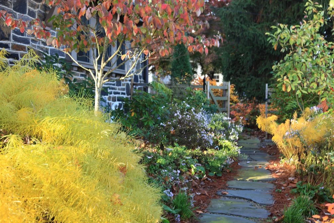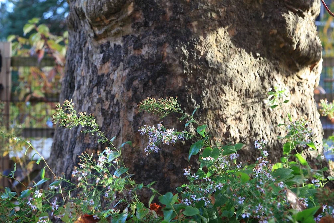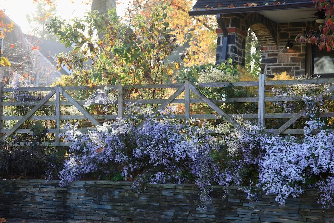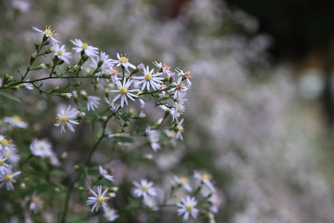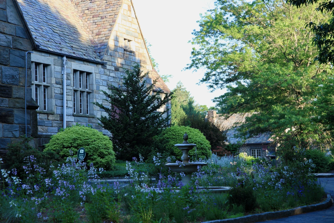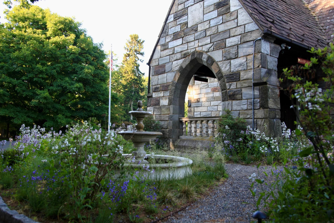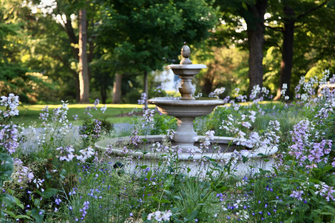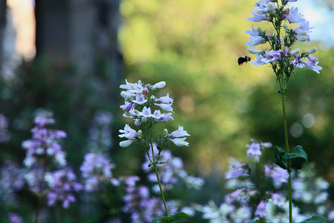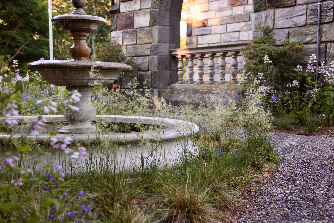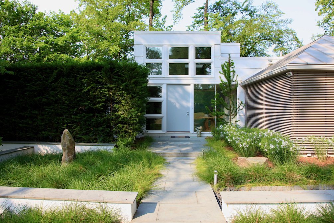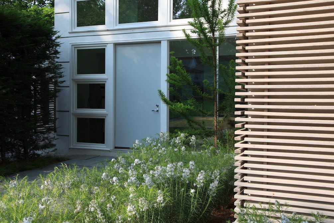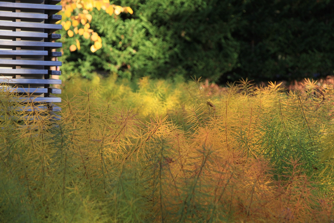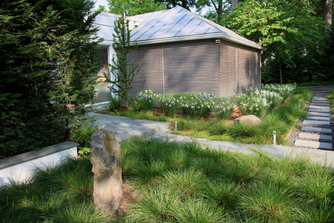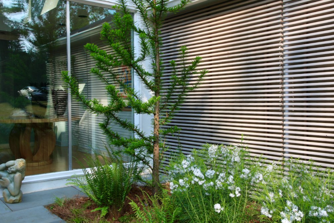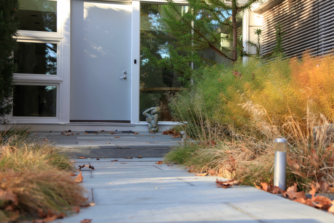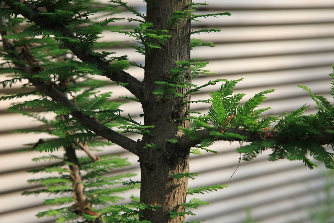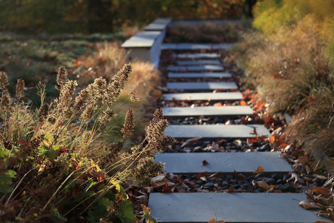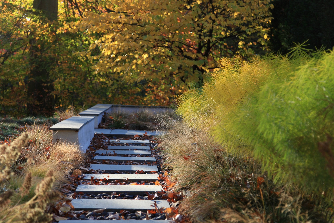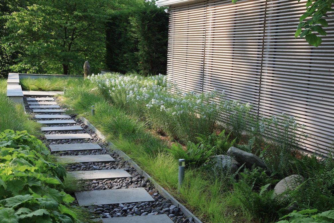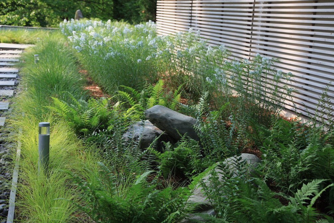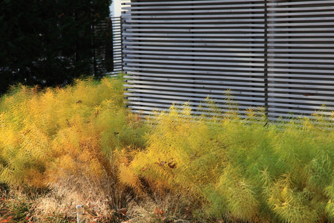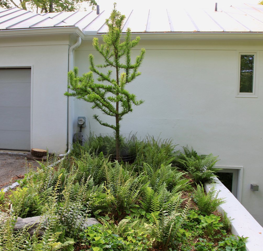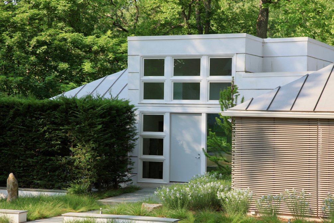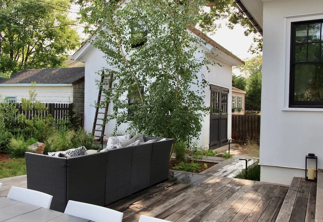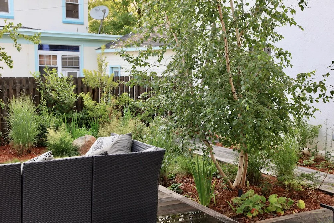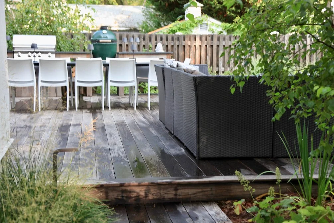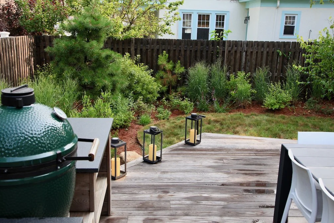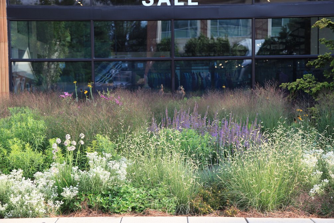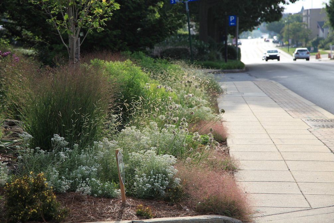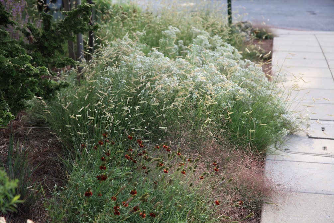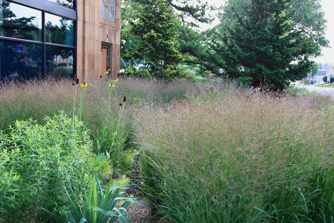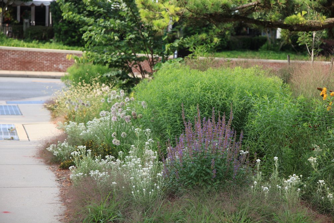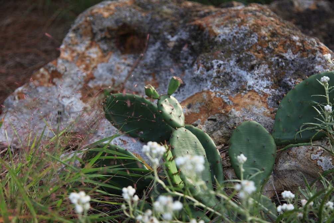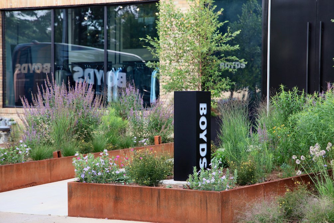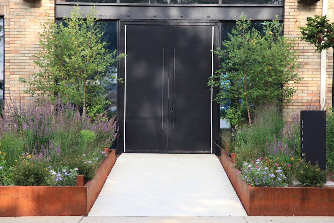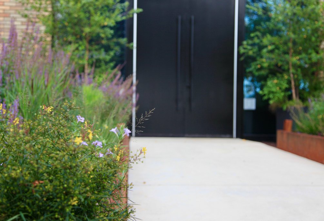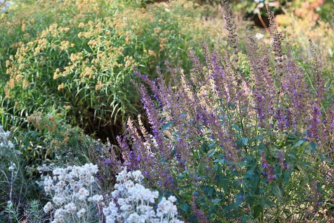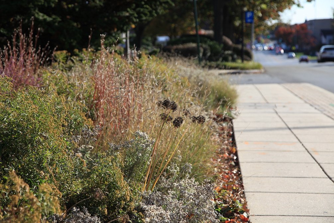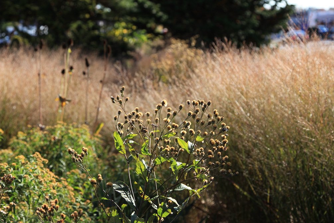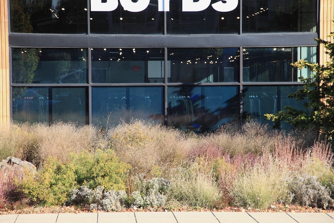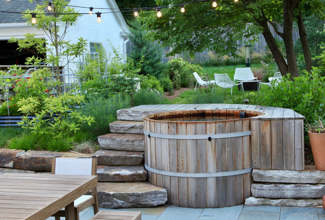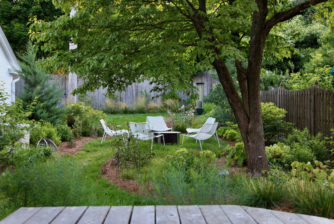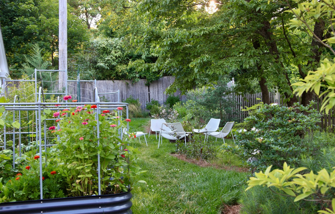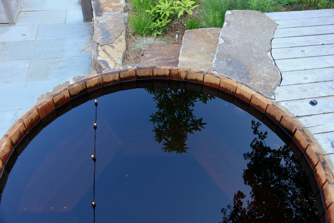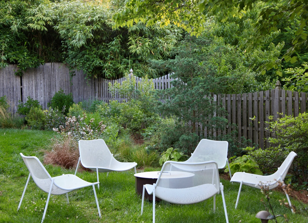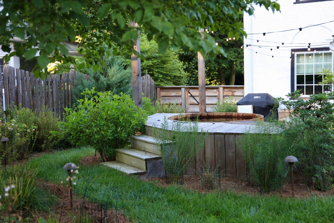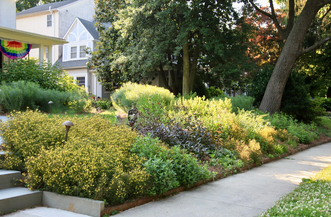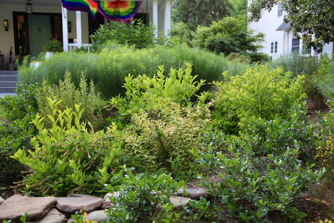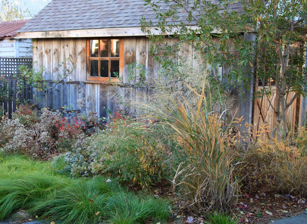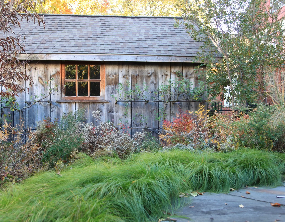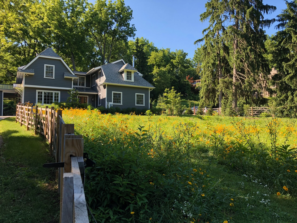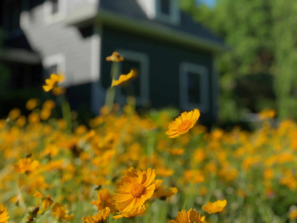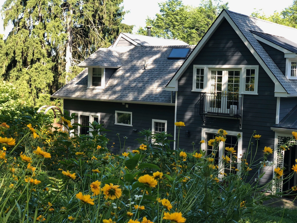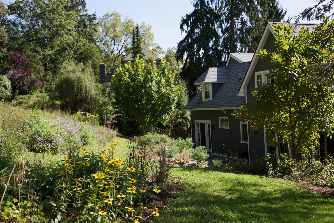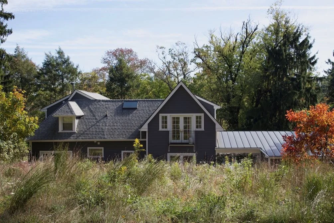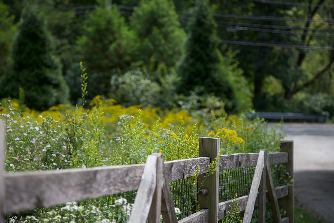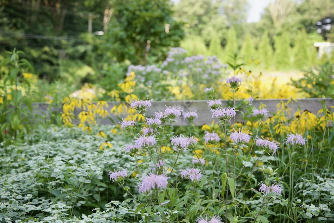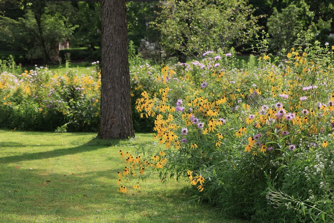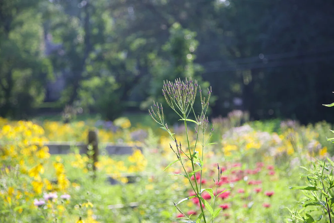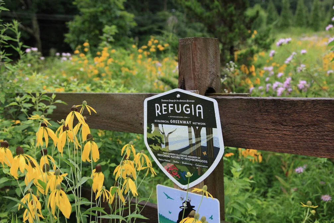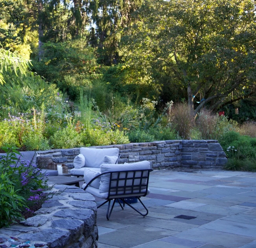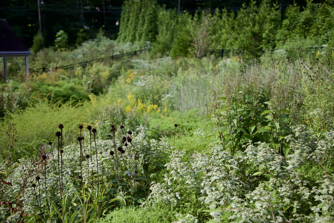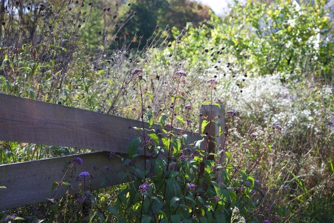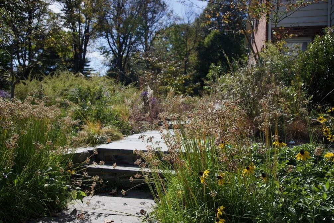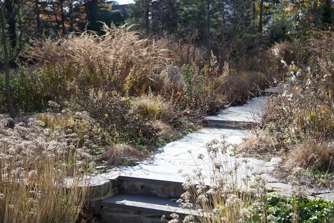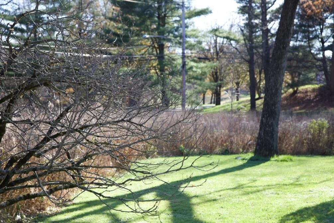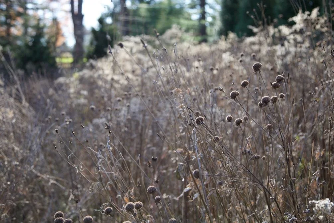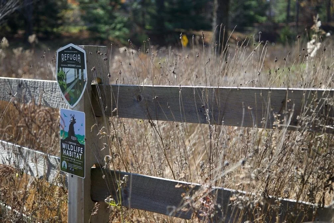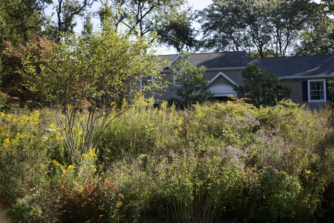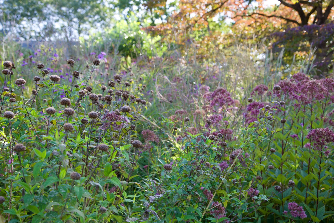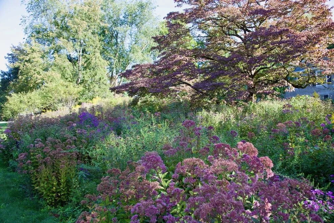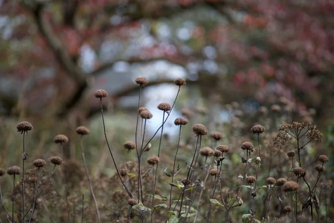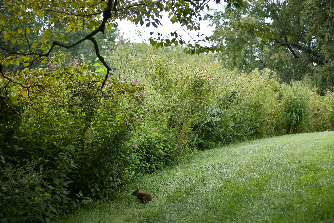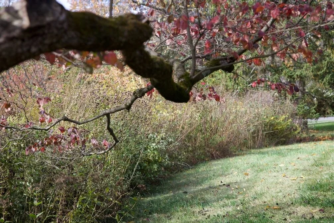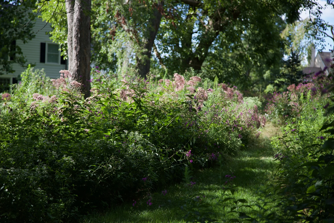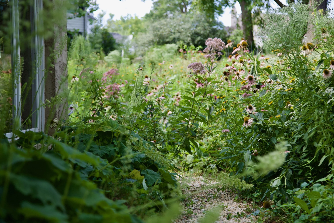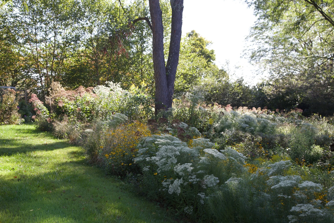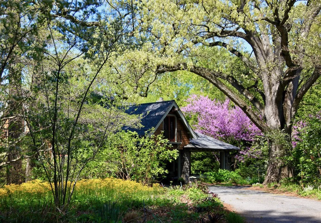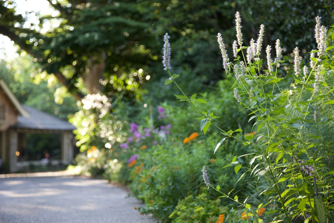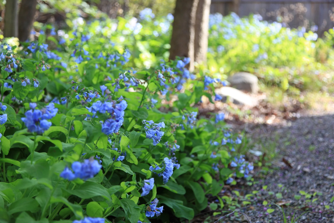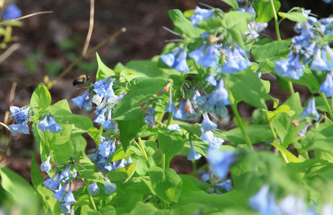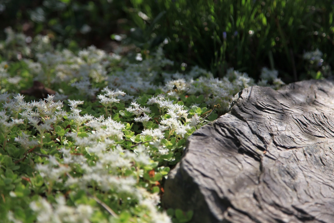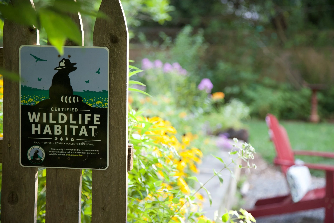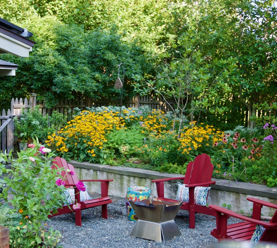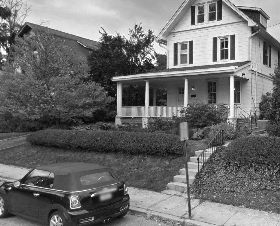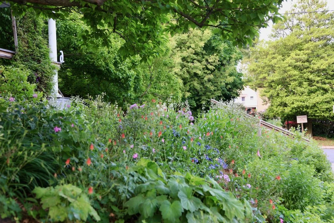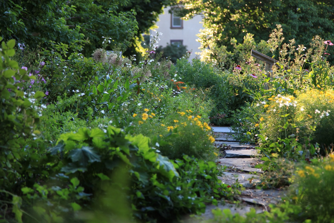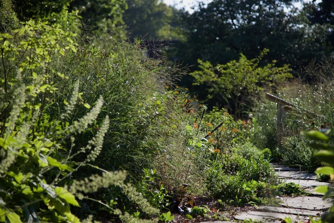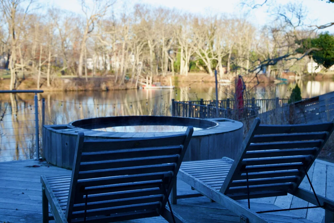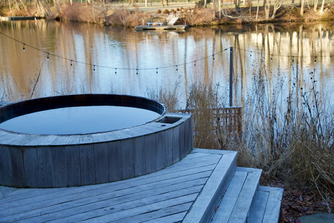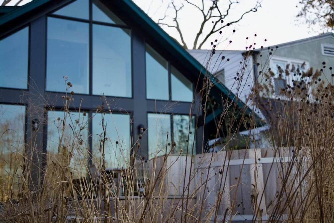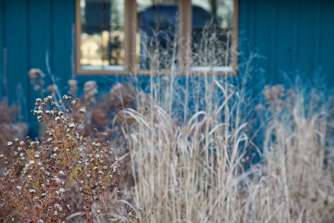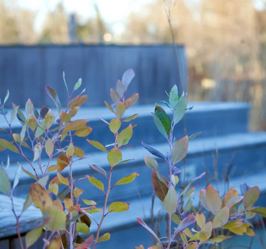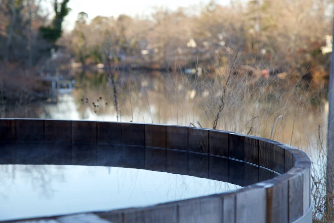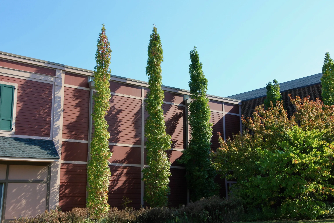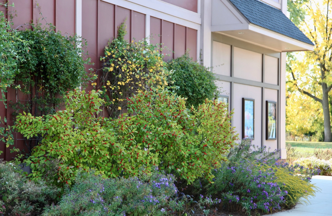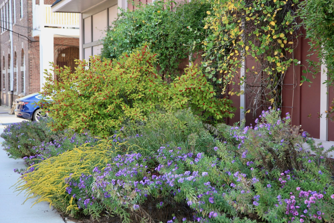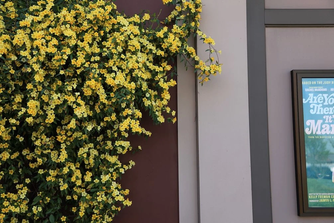+
Dream big with us when reimagining your outdoor sanctuary. We curate custom materials and handpick design elements that will elevate your landscape; creating immersive, intimate outdoor rooms in which to gather, share and contemplate. Pennsylvania Bluestone slabs and steppers, LED Dark Sky compliant lighting, cedar hot tubs, fire pits, slab seating, decking and fencing, are just some of the features we can integrate into your beautiful, functional and cohesive landscape.
+
Perennial Plant Association (PPA) Award of Excellence (Residential); American Society of Landscape Architects (ASLA PA/DE) Professional Design Merit Award (Residential); Association of Professional Landscape Designers (APLD) Gold Award (Specialty Projects), Silver Award (Residential) 2022. The 'Narberth Living Landscape' was designed as a residential ‘show garden’ to inspire and educate homeowners towards homegrown conservation, ecological design and sustainable materials. It is now the centerpiece of our Greenway Network, with frequent visits from horticulturists and neighbors alike. This neglected twin had previously spent decades as lawn with little functional or ecological purpose. We created naturalistic depth and form using boulders, bluestone steppers and slabs. We integrated a permeable driveway to manage stormwater and frequent flooding. We layered deep-rooted perennials and grasses to create successive interest and a feeling of woodland density, despite the small footprint; adding a shade house in the rear that doubles as a play room and work space. Finally, we curated cladding and installed LED path lights to create cohesion and amplify the aesthetic evocative of a cottage in the woods.
+
Spring 2024, we replaced and seeded the central lawn area beneath the stately London plane with a fine fescue low mow. Into which we planted evergreen basal foliage, long bloomers and early spring color to create an all-season groundcover that will slowly intermingle.
Before they begin their cascade later in the season, the fine fescue stands tall, its seedheads proudly glittering. Within, we can i-spy Aquilegia canadensis alongside emerging Antennaria plantaginea, Monarda bradburiana, Lysimachia lanceolata var. purpurea and Penstemon pallidus.
Amid all this beauty stands a legacy planting of new specimen trees (Amelanchier, Carpinus caroliniana); heirs to the remaining elder that serves as a reminder of what was. Recreating a parklike setting and reducing lawn was high on the list for these homeowners who wanted to create a landscape that would shift and hold throughout the seasons. This beautiful stone property was also deserving of a more welcoming, textural perimeter with all season interest. Seen here in spring & fall, this transformation showcases what is possible when we think boldly and imaginatively.
+
“I found you on instagram. I have a 7 acre property with some really nice traditional landscaping, but would like to reduce the amount of turf grass, and make plans to convert/transition some of the more traditional landscaped beds to more environmentally friendly plantings. Interested in a beautiful, more natural and sustainable landscape design surrounding pool, hot tub, and deck areas, and fire pit.”
There was so much space and with it, so much potential to explore with these lovely homeowners! This property was begging for right plants, right place so that the surrounding woodland and trails could coalesce seamlessly with functional outdoor living space. The redesigned deck incorporates a new cedar hot tub that is now the sweet spot at golden hour.
As part of our transformation, we were called upon to create cohesion between the new outdoor living area and the adjacent traditional pool. Rather than starting afresh architecturally, we created expansive planting beds to soften the pool’s edges and immerse functional space in the landscape; including an intimate seated area towards the rear that now accesses the pool via a boardwalk.
Permeable hardscaping, pre-existing boulders, woodland pathway through immersive all season plantings now makes this backyard a destination; somewhere you absolutely want to be.
Phase 2 will incorporate the front entryway.
+
This project was a dream collaboration between creative clients and our esteemed build team. Completed winter 2023/24, this design-build reimagined sitting nooks, an outdoor shower, stone walkways, patio and pergola, all nestled into a low maintenance and pollinator friendly landscape with a pool as backdrop.
Quality of materials and craft are key to elevating a project from ordinary to exceptional. The sitting area (below the floating deck) now features an irregular Pennsylvania Bluestone slab patio enveloped by hand-crafted retaining walls reminiscent of another era. The thoughtful step down of the boulder wall ensures that the garden is viewable from the inside den, whatever the weather.
Locally sourced steppers, chunkstone and boulders create a gorgeous cohesion, rhythm and flow as you meander from the patio beneath the floating deck to the pergola pool hang-out.
Over time, these living ‘rooms’ for people will recede into the planted habitat to feel ever more intimate and immersive. Deschampsia cespitosa, buttery Aquilegia canadensis ‘Corbett’, Sedum ternadum, Erigeron pulchellus ‘Lynnhaven Carpet’, Phlox divaricata and emerging Heuchera and Penstemon combine beautifully in spring while also softening the topography and providing erosion control for the patio and pergola.
+
Peace & seclusion were the landscape qualities most desired by these homeowners. However, the pre-existing site conditions for this project proved daunting, even for a seasoned designer who has been with our team for a decade.
Stressors included a steep hillside so dense with invasive pressure that the original brick staircase descending down the hillside from the house was barely visible. This meant maintenance would be a challenge as we reclaimed the hillside in stages. Phase 1 (winter/spring 2024) primarily involved native trees, shrubs and grasses (a mix of low-mow and annual rye as a fast-germinating cover crop that was later removed before it went to seed); upcoming phase 2 will add more resilient perennials into the mix.
A collection of yews, azaleas and Japanese holly (what the client called ‘bubbles on the hillside’) were a costly pain to maintain and completely blocked the pre-existing upper patio pathway, offering little connection to the house itself. Once removed, our build team reimagined a more organic staircase utilizing Pennsylvania Bluestone steppers and boulders that now caresses the topography from roadside to house to create an inviting, meandering ascent that feels like it’s been a part of the hillside forever.
Up top, we optimized this relatively flat area to incorporate a focal point for gatherings (a key project goal) via an irregular Bluestone patio immersed in vibrant beneficial perennial plantings. Junipers provide evergreen screening from the road and a bench (custom built out of local wind-fell black locust) was anchored to the boulders to offer a sturdy but lightweight safety barrier to the hillside below.
Seen here in early morning, this reimagined landscape offers a soothing respite from busy days and to-do’s, a perch from which to observe pollinators while hidden from those below. The finishing touch? A custom bird bath’s soothing cascade counters the road traffic, offering just enough pooling to attract our feathered friends.
+
Materials matter. The extensive stonework that now hugs this property is comprised of locally sourced Pennsylvania bluestone boulders, steppers and chunkstone and was carefully curated with the homeowners accompanying our team for some of the stone selection. The result is a gorgeously layered hardscape that offers so many custom details, patina and a-ha’s into which we planted perennial texture, color and all-season habitat that is thriving just one year post-install.
We especially love the riverstone-lined stream beds designed to slow and direct stormwater runoff from the hillside. Over time these will dissipate into the landscape currently held by a low mow fine fescue as part of a succession plan for future woodland plantings. When a home is integrated into its surroundings with thoughtful planting, outdoor living and hardscape, a shifting dialogue happens between people and place.
+
Golden hour here at this 1940’s colonial that has been beautifully reimagined by its clever homeowners. Our design team sought to immerse this bold assertive structure in a native grasses heavy design featuring many coastal plain plants indigenous to this region. Animating, texturing and foregrounding with color and movement, this reactivated landscape looks like no other on this traditionally manicured, lawn-heavy street. Seedheads and silhouettes will continue to offer structure and interest through winter while rewarding non-migratory birds and wildlife with essential shelter and sustenance.
+
This project presented multiple challenges and was completed in phases. The rear was home to almost a dozen Norway maples and rampant with English ivy, bamboo and other motley undesirables. There was also a mystery brick patio buried in the back corner. All of which we removed.
Incorporating a semi-above ground pool, meeting township code and managing excess stormwater runoff were some of our design challenges. We customized terraced Corten planting beds to screen the pool sides, nix the need for a deck railing and create visual cohesion between spaces and materials. We can’t get enough of the plants playing peek a boo with the pool as late summer turns to fall.
The front and side beds cater to homeowners who both wanted to reduce lawn via functional resilient plantings and, enjoyed mowing the lawn they had. So we added diverse color, texture and all season interest while still retaining some of the pre-existing turf. We like to make everybody happy.
+
Books matter. So does ecological literacy!
This design-build transformed an uninspired library entrance into one that positively beckons via an exploratory pathway and boardwalk. Our team elevated the project’s functional goal (stormwater management) into an interactive raingarden equipped with educational signage to engage and inspire a-ha’s from all ages.
Why leave leaves? Where do bees go in winter? Early childhood exposure to the jobs a garden can do or its role in supporting pollinators is invaluable for building future stewards of the natural world. We love collaborating in ways that promote ecological literacy within neighborhoods!
+
Association of Professional Landscape Designers (APLD) Gold Award (Residential) 2024. We worked closely with these creative homeowners who had envisioned a scandinavian style rehab of this freshwater lakeside property at the beach. In such a unique setting, our design response was to compliment the new house’s aesthetic with a minimalist, grass forward, textural landscape that will animate the coastal airflow beautifully. Inspiration was taken from the wild clethra and bayberry we found growing undisturbed lakeside, and so you’ll find these in our plant choices that seek to emulate the dunes and forest edge nearby.
Phase 2 involved the planting of the steep backyard, previously dominated by lawn. In its place you’ll now find a coastal habitat garden that complements the cottage’s minimalist exterior with lush, billowy, texture, color and structural forms that are drought tolerant, ecologically beneficial and low maintenance.
+
We are not fixed or static and neither are our garden aesthetics or aspirations. It was apparent that these homeowners already enjoyed their garden but their values had shifted. They wanted to reduce lawn and integrate more functional resilient plants that would update their traditional aesthetic into one that combined beauty with ecological benefit. They also love to grow edibles in their gated garden. Unfortunately its set-up was degrading (unstable railroad ties, sloping gravel) and safety had become a real issue.
Our design-build team regraded the gated garden and incorporated recycled granite curbing as a sturdy step down. We also built custom planters with the ability for this petite gardener to access on all sides.
In place of lawn, this garden for edibles is now enveloped by immersive flowering perennials and grasses; providing a gorgeous all-season living perimeter to the fenced area and softening its place in the landscape.
It’s also just a skip and a hop for late season pollinators to move between these productive planting beds that will offer essential shelter and forage all winter long.
+
However compact, there are no limits to creating a purposeful and enticing outdoor space.
These new homeowners sought an elegant courtyard garden and entryway; an interactive artwork that could be appreciated from all rooms in the house. Immersive play was a requisite for the littles and so our redesign provides opportunities for shelter, climbing, balance and imaginative exploration as well as space for adults to gather and relax. Retaining the underlying infrastructure of a pre-existing undesired koi pond means that this design-build is also part green roof.
Attention to detail is key for a garden that will be constantly on show. Glass walls between the indoor and outdoor rooms present constant transitional opportunities to be both out while in. Cohesive materials and the clean geometric lines of the boardwalk help echo the modernist interior while perimeter planting softens the boundaries between inside and outside. Add a cedar hot tub and perch for coffee at the entry way and this design-build is catering to all generations in its savvy redesign.
+
Built in 1919, this corner stone colonial in the heart of Narberth was in need of a reimagining. Together with a new homeowner brimming with style and good intentions, we collaborated to completely transform this average joe into a neighborhood sweet spot.
In place of the privet hedge we installed cedar English Hurdle fencing around the entire perimeter, foregrounded by a mix of native flowering perennials, shrubs and grasses that provide all-season color and texture. Step inside the entry gate, meandering bluestone steppers invite your passing between old growth plane trees now enveloped by asters, amsonia, red twig dogwoods and switchgrass, to name a few. An upper structural shrub layer further adds seclusion for drinks on the front terrace, softening the house’s proximity to a busy Main Line thoroughfare.
+
Located on Philadelphia’s historic Main Line, Merion Tribute House was designed by Karcher and Smith Architects to be “the most beautiful structure of its kind in this locality”. With stonework cut and window mullions shaped on site, intricate stained glass and ornamental ironwork throughout, Merion Tribute House was dedicated over 100 years ago and continues to host 200+ events annually.
Our redesign utilized a native plant palette that would complement the more conventional landscaping on site. We chose muted colors that would harmonize with the majority of wedding color palettes- mostly whites, purples, greens, with an emphasis on color during wedding season in the spring and fall. Since this is a popular spot for photos, we also sought to avoid blocking this gorgeous stone archway so most of the plants will stay under 2-3ft. Our addition of a traditional fountain centerpiece serves as a structural anchor for a planting that is intentionally soft and informal.
+
As avid art collectors, these homeowners have an eye and appreciation for cohesion and detail. After struggling to find a design/build company that were equally thoughtful about function and aesthetics, we happily found each other.
With walls of glass on its front and rear facades and a substantial skylight, this timeless, 1970’s contemporary is awash in natural light. By limiting the native plant palette to complement its minimalist silhouette, the foundation planting offers lush greens with subtle variations in form and texture to be enjoyed from both interior and exterior, without distracting or obscuring its view.
Our Build team designed and installed cedar wall cladding as a visual accent to break up the house’s stucco exterior. We added a matching entry gate (for added privacy in an intimate seating area) utilizing the same cedar cladding with a custom wood inlay incorporating the homeowner’s own original carving.
+
This coastal sanctuary is busy with dinner parties and weekend visitors all year round, thanks to its sociable homeowners who love hosting. What was previously neglected lawn, privet and pavers, is now a gorgeous space to dine, converse and relax.
We used thermally modified hardwood for the boardwalk, decking and outdoor kitchen. A durable, local, sustainable alternative to popular tropical woods like Ipe, these hardwoods are responsibly harvested from Pennsylvania’s beautiful, vast forestland.
We combined this functional living space with a low maintenance landscape rethink. In place of turf, we utilized a custom mix of creeping red fescue, chewing fescue and hard fescue that requires little more than a once-a-year haircut. Bordered by native perennials, trees and shrubs, this backyard oasis now offers year round structure and textural interest to be enjoyed whatever the weather.
+
The New York Times heralds Boyds of Philadelphia as ‘The Last Great Clothing Store'. Large independent clothing stores like these could be found in big cities throughout the 50’s, 60’s and 70’s. In our current era of online retail and fast fashion, Boyds (equipped with personal salespeople and in-house tailors) is emphatically from another era in the best possible way.
It’s fitting that such an iconic store should choose this striking 1931 Art Deco building for its first suburban outpost and we were thrilled to be tasked with its 2022 facelift. Pockets of habitat connectivity offer essential ecological resources to declining wildlife in urban areas, while reducing noise and pollution (no feed or mow), minimizing irrigation needs and managing stormwater with ease. We applaud Boyds for flipping the script on traditional storefront landscaping.
Situated on a busy commercial corridor, this productive plant community is already thriving; offering a breath of fresh air to commuters and wildlife alike while at the same time exuding elegance, resilience and function.
+
American Society of Landscape Architects (ASLA PA/DE) Honor Award (Residential) 2024. An example of vital and immersive living space for plants, wildlife and people. Design-built in summer 2022, our team (including talented local stonemason Matt Nichols) worked hard to reimagine an outdoor living space that integrates a dining area, hot tub, gathering space and raised beds. We were also tasked with successfully mitigating stormwater runoff that now channels from the rear to a rain garden in the front.
A relaxed delineation of space allows for an easy ebb and flow for this young family and its pets. Cohesive materials were used throughout (such as the gorgeous irregular chunk stone steppers and retaining wall encompassing the cedar hot tub) to elevate this redesign. Over time, these designed living ‘rooms’ for people will recede into the planted habitat to feel ever more intimate and natural.
+
This Victorian property’s rear garden was feeling improvised and uninspired. Little privacy screening or designated nook for gathering left what was valuable real estate as underused. Our team replaced the pre-existing lawn with irregular Pennsylvania bluestone patio and steppers including a designated fire pit area with chunk stone as extra seating. At its perimeter, diverse densely planted functional flowering perennials, grasses and shrubs creates an immersive nook in which to retreat as a family.
Our biggest challenge was the proximity of the old garage. Rather than hide the structure, reclaimed barn cladding equipped with espaliered apple trees transformed dull storage space into a gorgeous garden feature. It’s the perfect backdrop to the textural fall landscape.
+
Situated on a busy road in Villanova PA, our design goal was to manage stormwater runoff and minimize the expanse of non-productive lawn out front with vibrant meadow, creating a sound buffer and privacy screening that is bursting with color, texture and activity. Nature thrives in a meadow inspired planting such as this: mass intermingling of shrubs, perennials and ground cover vegetation alongside the property's existing mature trees reactivates the landscape to provide food, shelter, beauty and all-season interest. Grassy pathways create structure and accentuate the drama of the gently sloping front and rear gardens, while layered perennial plantings and raised beds around the patio provide easy access to edibles.
+
Winner of the 2021 Go For The Green Award for Green Design and Development for residential meadow conversion recognized by Lower Merion Township Environmental Advisory Council (EAC). This Bryn Mawr landscape was transformed from a lawn to a half-acre meadow wrapping around the home. The dynamic combination of grasses, native wildflowers, trees and shrubs changes appearance throughout the season while providing a lush year-round habitat for wildlife. Unseen to onlookers, the meadow offers meandering exploratory pathways that immerse you in nature’s sounds, movement and smells, up close. These grassy channels also provide children fun access routes from one playing area to the next, hidden from the grown-ups, free to roam and explore. Dense perennial plantings enveloping the formerly underused patio create an intimate and immersive gathering space; beckoning its inhabitants with a daily dose of drama and beauty.
+
In this meadow installation in Berwyn, PA, Refugia had the pleasure of working with a bird-watching property owner. Using his love for avian species as inspiration, our team created a dynamic meadow habitat using a variety of native plants, including anise hyssop (Agastache foeniculum), Joe Pye weed (Eutrochium purpureum), and muhly grass (Muhlenbergia capillaris), among others, to provide food sources, nesting habitats, and cover for local bird and insect species. This meadow has grown and thrived over the past few years since its installation, and is an excellent refuge for bird-watching and meadow-wandering today.
+
This Carriage House, built in 1903, inspired our team to honor its history and elaborate the natural ‘haven’ feeling on site through our design choices. The front lawn was converted to a habitat-rich, meadow with anise hyssop (Agastache foeniculum), black-eyed Susan (Rudbeckia fulgida), and summersweet (Clethra alnifolia), among other plant species. A fern-filled woodland (including Polystichum acrostichoides and Athyrium filix-femina), was installed in the shady side beds. Finally, the homeowner’s love for summer tomatoes was incorporated with several raised vegetable beds just off the back porch, and edible plants, such as asparagus, throughout the landscape.
+
We love transforming uninspired or challenging spaces. A sloping perimeter garden formerly occupied by lawn and privet is typical in this suburban neighborhood of Greater Philadelphia. Previously offering little seasonal interest or ecological function, this garden was doing little to repay its upkeep or buffer the street for its inhabitants. Post-install, this property is enveloped by a riot of native grasses, shrubs and perennials transforming this street corner into a wildlife magic kingdom with gorgeous low maintenance seasonality. It’s a gift to all passersby, the local ecosystem, supporting biodiversity and each of the many living things that are now welcomed here.
+
Our team transformed this once neglected lakefront cottage into a one-of-a-kind sanctuary to be used as a year-round residence. These creative homeowners were craving an outdoor living space that felt naturalistic while still offering the comforts of an upscale retreat. In response, we designed and curated a fully integrated living space including expansive cedar decking with built-in hot tub that appears suspended over the steep meadow-inspired pollinator garden below. Bluestone steps create a sturdy, non-slip walk down and native grasses and drought tolerant perennials offer screening and a natural buffer to activity on the water; delivering color and textural interest for this unique outdoor retreat all year long.
+
Association of Professional Landscape Designers (APLD) Gold Award (Specialty Projects) 2024. Winner of the 2017 Go For The Green Award for Outstanding Commercial Site Greening recognized by Lower Merion Township Environmental Advisory Council (EAC). Refugia collaborated with the Bryn Mawr Film Institute (BMFI) in order to fulfill the Township Natural Features Code in Bryn Mawr, PA. This code requires the conservation of natural features to maintain ecosystem function such as stormwater filtration, wildlife habitat, and air purification. Through creating and maintaining a holistic ecosystem within BMFI’s beds, Refugia enables a functional, resilient landscape that promotes the health of humans and wildlife alike in Bryn Mawr.
“If you’re truly inspired by the movement to native plants but need some help, I highly recommend Refugia Design .. Over the past three years, the Refugia team has transformed my former suburban lawn into four seasons of color and beauty and the wildlife shows their approval with more visits by more species than ever before. From design to installation and maintenance, Refugia Design does it all, they do it well and they stand behind their work.”


